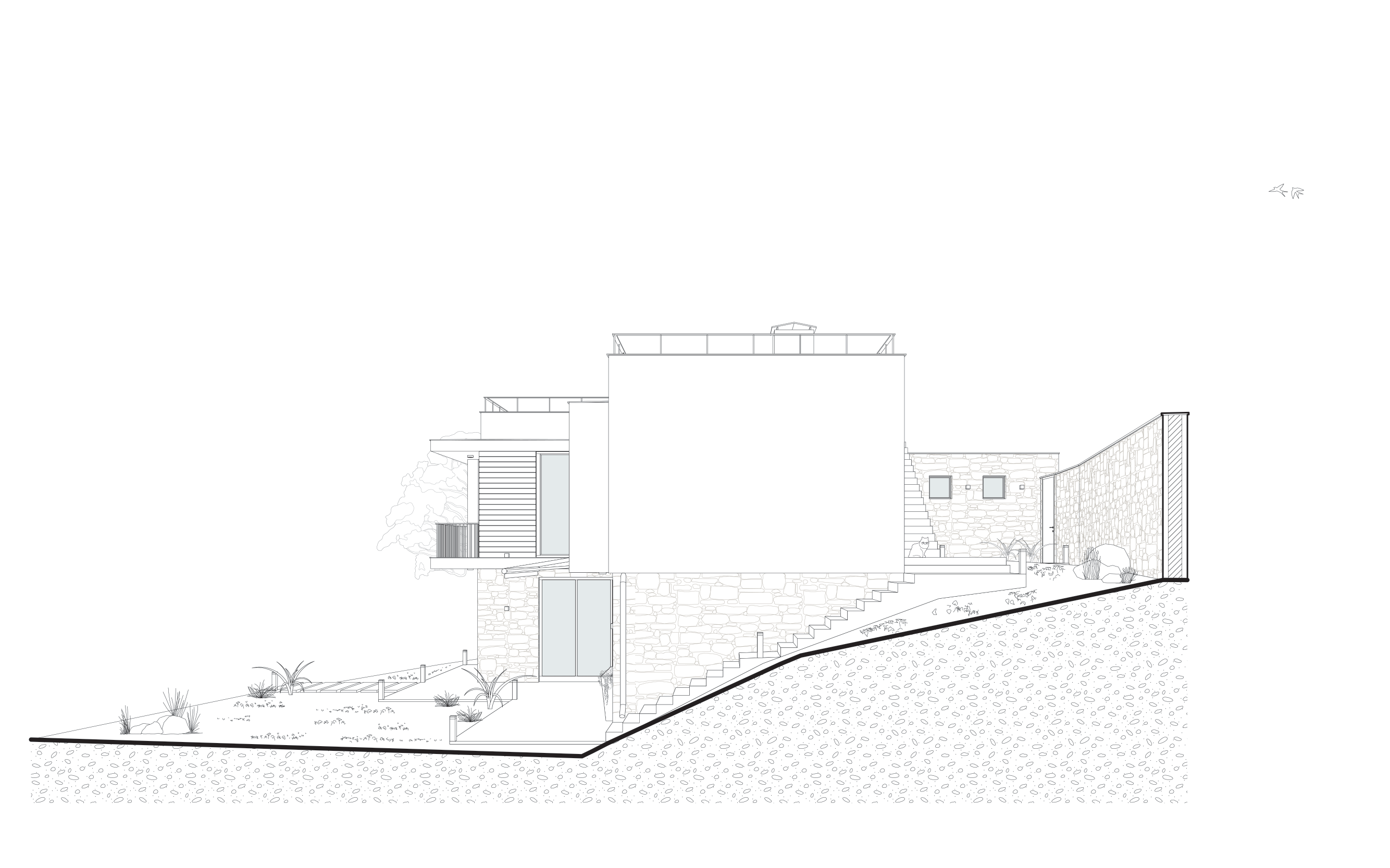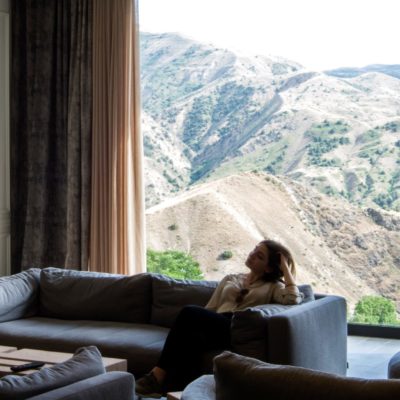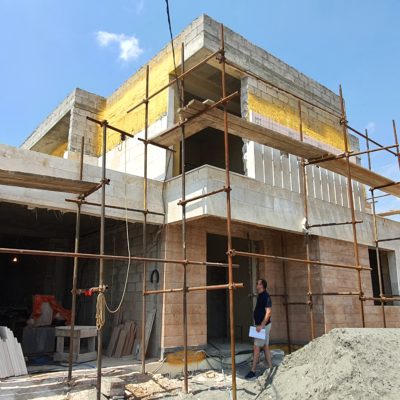Architectural design
We take the entire design process with great responsibility, because as a result we form an environment which will always participate in lives of people living in it, working, vocationing, etc., and will also affect the processes taking place inside of it.
Architectural design works are carried out in several stages ․
- Introduction and preparation of technical task.
At the first meeting, we present the principles and terms of our work, demonstrate the composition of an architectural project album developed by us. We listen to your wishes related to the function, appearance, style, zones and areas of the building, look at our projects and find out what you like about them and come to an agreement on the timing and budget. We summarize all of the above and draw up a detailed technical task. - Preliminary design proposal
Based on the technical task, we develop the floor plans of the building with a zoning scheme and we present schematic 3D views. Discussions on the given solutions are held, and agreed with the client. - Sketch project
The preliminary design is submitted to the authorized body of the locality, which provides an architectural and planning task based on the project. - Construction Documentation
The project includes:
– Architectural unit
– Structural unit
– Water supply unit
– Power supply unit
– Landscaping unit
– Volume sheet.
The project is submitted to the authorized body of the locality, which issues a construction permit on the basis of the project.



